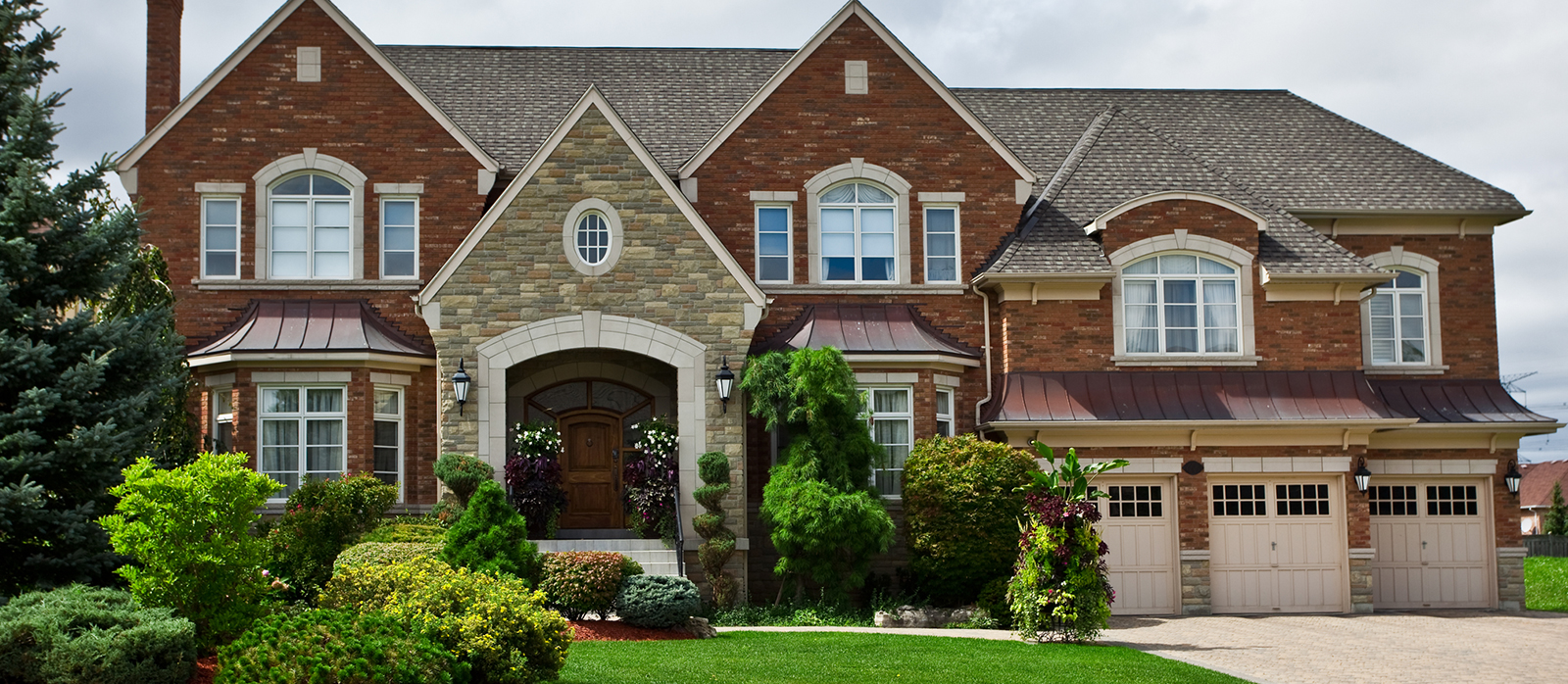We use cookies to give you the best possible experience on our website.
By continuing to browse, you agree to our website’s use of cookies. To learn more click here.

“ The power of family ! ”

Team Corber
Real estate broker
Cellular :
Office : 514 685-8855
Fax :

8260, Ch. Mackle,
Côte-Saint-Luc
Centris No. 25318259

13 Room(s)

5 Bedroom(s)

2 Bathroom(s)
Presenting an exquisite residence crafted by the esteemed builder, Broccolini. (his previous residence) This expansive home was meticulously maintained and thoughtfully renovated by its current owners, showcasing premium materials throughout. Nestled within an idyllic cul-de-sac, this property boasts unparalleled privacy with no rear neighbors.
Room(s) : 13 | Bedroom(s) : 5 | Bathroom(s) : 2 | Powder room(s) : 2
Fridge, stove, dishwasher, washer & dryer, window coverings, all light fixtures (except excluded), electric garage door opener, central vacuum, sprinkler system, alarm system (monitoring is leased). All sold without l...
Fridge, stove, dishwasher, washer & dryer, window coverings, all light fixtures (except excluded), electric garage door opener, central vacuum, sprinkler system, alarm system (monitoring is leased). All sold without legal warranty.
Read more Read lessLight fixture in dining room & matching sconces, sconces in living room.
*Grand entrance through a spacious, enclosed vestibule.
*Elegant cross-hall design highlights a generously sized dining area adorned with crown moldings and a stunning five-piece bay window, ideal for lavish ...
*Grand entrance through a spacious, enclosed vestibule.
*Elegant cross-hall design highlights a generously sized dining area adorned with crown moldings and a stunning five-piece bay window, ideal for lavish gatherings.
*A recent addition, the impeccably designed solid wood kitchen, completed just 5-6 years ago, impresses with floor-to-ceiling cabinetry, quartz countertops, granite flooring, and exquisite glass backsplash. This culinary haven features convenient pull-out drawers, dual lazy Susans, double sinks, and a charming dinette bathed in natural light from surrounding windows, offering dual access points to a splendid wooden deck overlooking lush greenery. (Please note that the dinette area of the kitchen is an extension of the home built on a foundation by the previous owner.)
*Adjoining the kitchen, a welcoming family room with vaulted ceilings and a striking stone-front wood fireplace sets the stage for cozy evenings.
*Upstairs, discover 4 spacious bedrooms, including a luxurious primary suite featuring a renovated ensuite shower, showcasing the owners' attention to detail.
*The family bathroom exudes charm with a classic bathtub, also updated by the present owners.
*The fully finished basement presents ample entertainment space with a sizable playroom, a substantial 5th bedroom with a separate entrance, a convenient powder room, and abundant storage options.
*Offering practicality and versatility, a separate entrance from the side door to the basement caters to professionals working from home, providing discreet access for client meetings.
*Recent improvements include a backyard greenhouse and cedar hedges (2023), a balcony cover (installed 2-3 years ago), replacement of the back balcony (4-5 years ago), a new roof (2018), an upgraded electrical panel (2017), and a window replacement in the dinette area (2010).
*Don't miss the opportunity to experience refined living in this exceptional property, where every detail reflects meticulous craftsmanship and timeless elegance.
**The fireplace and chimney are sold without any warranty with respect to their compliance with applicable regulations and insurance company requirements. **
We use cookies to give you the best possible experience on our website.
By continuing to browse, you agree to our website’s use of cookies. To learn more click here.